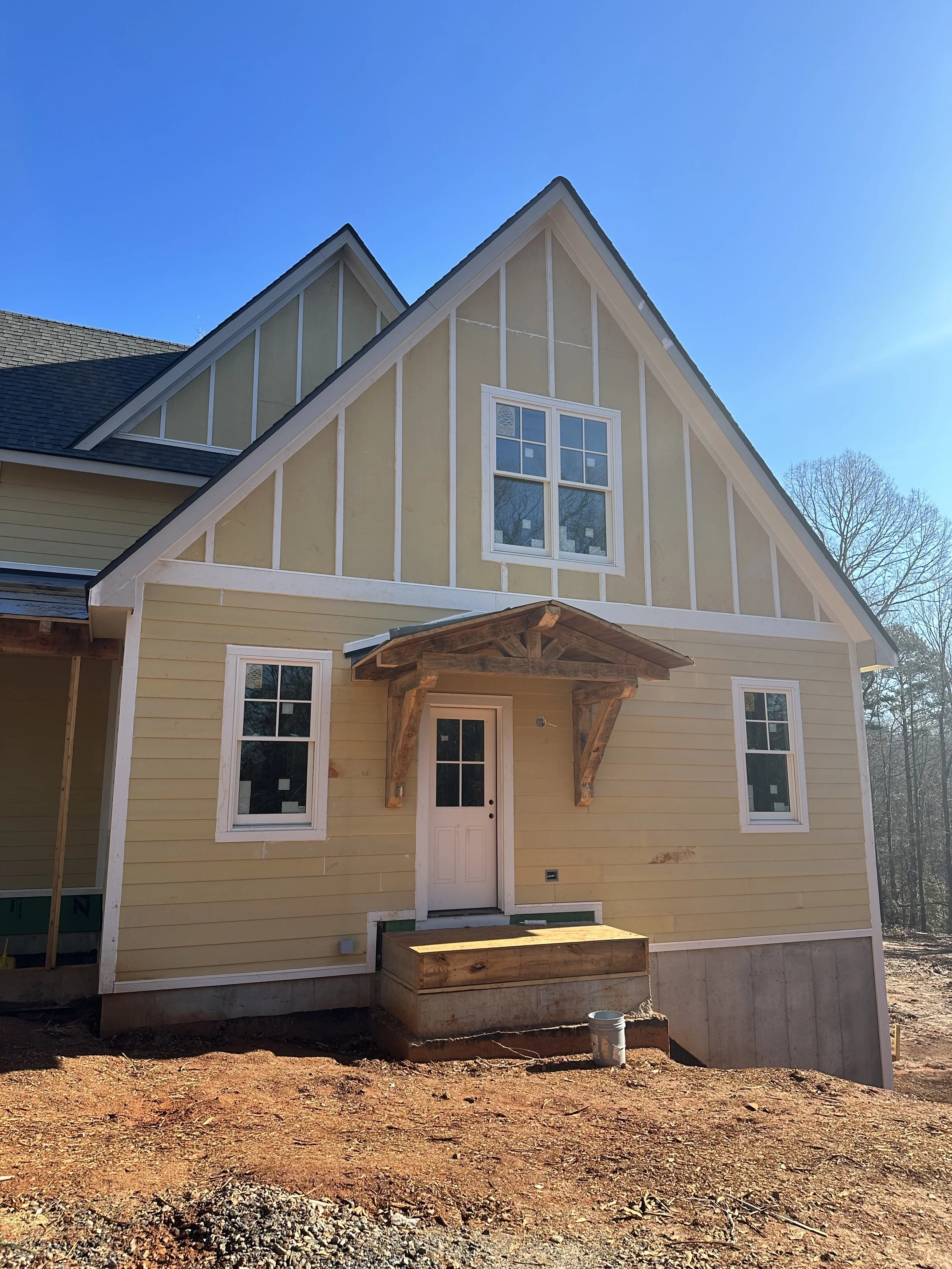Case Study: Murphy Lane
Originally a classic floor plan, the owner—an engineer—made significant modifications to ensure ample space for four children, homeschooling, and a dedicated work-from-home office.
Wheelhouse Construction cleared and milled the land, carefully utilizing a significant portion of the milled beams for the porches. Inside, architectural-grade glulam beams were installed, allowing for an exposed, vaulted ceiling that enhances the home's warmth and character.
A true collaboration between Amity and Wheelhouse Construction, Murphy Lane reflects expert craftsmanship and thoughtful design, creating a functional yet inviting family living space.
PROJECT DETAILS
Style: Modern Farm
Architect: Owner / Engineer





